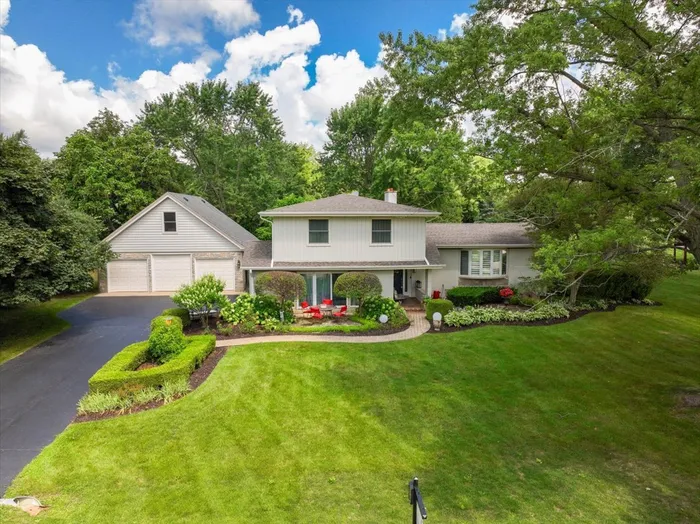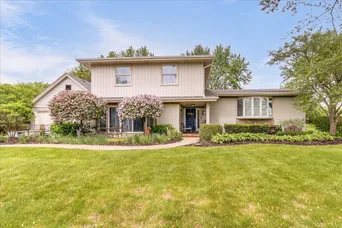- Status Sold
- Sale Price $775,000
- Bed 4 Beds
- Bath 2.1 Baths
- Location Cuba
This updated home, on almost an acre of land, has a beautiful view of the neighborhood lake. Such a pretty, newer updated kitchen, with a great room concept. Vaulted ceiling and a huge island for family gatherings. Pretty deck right off the kitchen. 4 nice sized bedrooms upstairs and 2 updated baths. (Primary bath features separate tub and shower). Hardwood Floors in the bedrooms. 2 additional entertainment areas on the main level. A large family room with a gas log fireplace. An outside sitting terrace is off of this area. The living room is in the back of the house with a nice open look to the kitchen & great room upstairs. Main floor laundry & mud room with easy side entrance from the garage. The basement is unfinished. There are so many upgraded and top of the line extras in this home. Be sure to look at the personal property rider in additional documents. The detached 3+ car garage is huge and has ample room for not only vehicles but toys and equipment. There is a walk up attic above the garage which would be a great spot for a home office, rec room, or yoga studio. Don't miss this large, yet near-to-town, home in the always popular Fairhaven subdivision!
General Info
- List Price $799,900
- Sale Price $775,000
- Bed 4 Beds
- Bath 2.1 Baths
- Taxes $10,776
- Market Time 7 days
- Year Built 1968
- Square Feet 3000
- Assessments Not provided
- Assessments Include None
- Listed by: Phone: Not available
- Source MRED as distributed by MLS GRID
Rooms
- Total Rooms 9
- Bedrooms 4 Beds
- Bathrooms 2.1 Baths
- Living Room 25X13
- Family Room 24X16
- Dining Room 7X14
- Kitchen 27X11
Features
- Heat Gas
- Air Conditioning Central Air
- Appliances Oven-Double, Oven/Range, Dishwasher, High End Refrigerator, Washer, Dryer, Disposal, Wine Cooler/Refrigerator, Oven/Built-in, Range Hood, Water Softener Owned, Front Controls on Range/Cooktop, Range Hood, Wall Oven
- Amenities Pond/Lake, Street Paved
- Parking Garage
- Age 51-60 Years
- Style Tri-Level
- Exterior Brick,Cedar,Other
Based on information submitted to the MLS GRID as of 2/25/2026 11:02 PM. All data is obtained from various sources and may not have been verified by broker or MLS GRID. Supplied Open House Information is subject to change without notice. All information should be independently reviewed and verified for accuracy. Properties may or may not be listed by the office/agent presenting the information.
































































































































