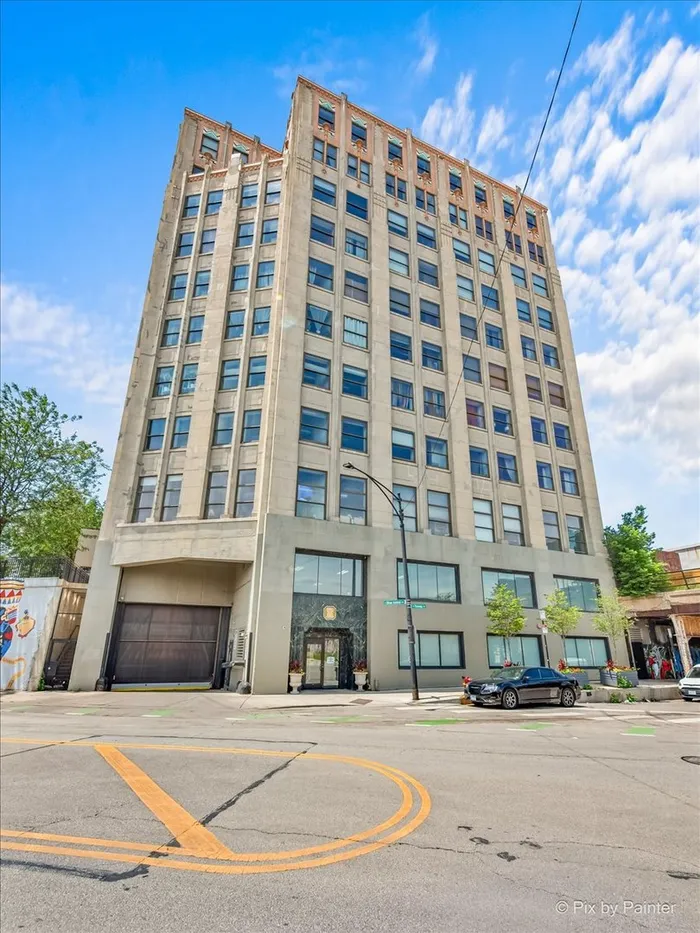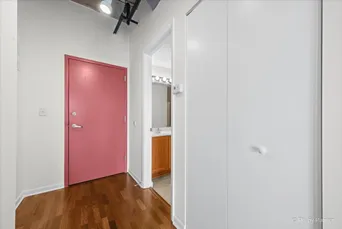- Status Contingent
- Price $269,900
- Bed 2 Beds
- Bath 2 Baths
- Location University Village
Sunny 2 bed 2 bath soft loft condo w/ garage parking INCLUDED! This unit has been freshly painted and features a split bedroom floorplan, hardwood floors throughout the unit, tall concrete ceilings, and 2 full baths! The main living area is large enough for different furniture configurations, and has tons of sunlight from the large south-facing floor-to-ceiling windows. A sliding door opens to your large private balcony with sweeping city views. The kitchen features upgraded wood cabinets with 45" upper cabinets, granite countertops with a breakfast bar, and SS appliances. The primary bedroom features floor-to-ceiling windows, a large walk-in closet with built-in shelving and an en-suite bathroom. The 2nd bedroom has plenty of space and also has a large closet. There is a second bath with a stand-up shower off the hallway. There is a front-loading washer-dryer in unit, a storage cage in the building, and deeded garage parking included in the price! Assessments include internet, heat, gas, and AC. The popular and architecturally landmarked University Station building has a door person, 2 dog runs, fitness center, a party room, and bike room. Walk to Pilsen's 18th St restaurants, culture, and nightlife. Convenient location just a quick drive to the Loop, University Village, Little Italy, the West Loop/Fulton Market, the medical district, and I-290 & 90/94 expressways.
General Info
- Price $269,900
- Bed 2 Beds
- Bath 2 Baths
- Taxes $4,507
- Market Time 22 days
- Year Built 1927
- Square Feet Not provided
- Assessments $656
- Assessments Include Heat, Water, Parking, Common Insurance, Security, Doorman, TV/Cable, Exercise Facilities, Exterior Maintenance, Lawn Care, Scavenger, Snow Removal, Internet Access
- Listed by Domain Realty
- Source MRED as distributed by MLS GRID
Rooms
- Total Rooms 4
- Bedrooms 2 Beds
- Bathrooms 2 Baths
- Living Room 14X13
- Kitchen 17X12
Features
- Heat Gas, Forced Air
- Air Conditioning Central Air
- Appliances Not provided
- Parking Garage
- Age 91-100 Years
- Exterior Brick
Based on information submitted to the MLS GRID as of 7/16/2025 4:02 AM. All data is obtained from various sources and may not have been verified by broker or MLS GRID. Supplied Open House Information is subject to change without notice. All information should be independently reviewed and verified for accuracy. Properties may or may not be listed by the office/agent presenting the information.
Mortgage Calculator
- List Price{{ formatCurrency(listPrice) }}
- Taxes{{ formatCurrency(propertyTaxes) }}
- Assessments{{ formatCurrency(assessments) }}
- List Price
- Taxes
- Assessments
Estimated Monthly Payment
{{ formatCurrency(monthlyTotal) }} / month
- Principal & Interest{{ formatCurrency(monthlyPrincipal) }}
- Taxes{{ formatCurrency(monthlyTaxes) }}
- Assessments{{ formatCurrency(monthlyAssessments) }}
All calculations are estimates for informational purposes only. Actual amounts may vary. Current rates provided by Rate.com

































































