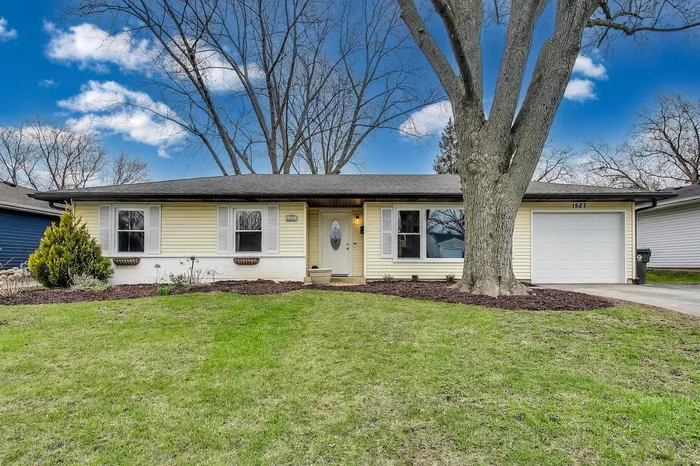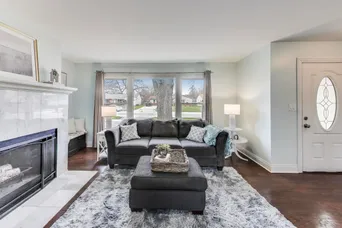- Status Sold
- Sale Price $421,500
- Bed 3 Beds
- Bath 2 Baths
- Location Wheeling
-

Robin Chessick
robinc@bairdwarner.com
Welcome to this charming ranch home, inside and out, in desirable Arlington Heights. Nothing to do but move in, this home is ready for a new buyer! A renovated home perfect for a family or someone looking for easy access to their living space. One floor of living space, offering the opportunity to live, cook and do laundry! Walk into the home to find the first floor offering an airy, desirable layout featuring the open kitchen and family room. The highlight of this space is the spectacular kitchen featuring ample storage, high end black stainless steel appliances and the opportunity for entertaining while cooking at the same time. In addition, the fabulous picture window allows light to beam into the space. The home has modern amenities and features a primary bedroom with a bath en-suite (completely Pinterest worthy!) and a 2nd full bathroom with a full tub/shower combination. Spacious and quiet completely fenced in backyard perfect for relaxing and entertaining. Updates includes a completely new drain tile system around the home (2022) and a resodded backyard. Approximately xxx feet away from Patton, and less than 1/4 mi from Thomas Middle School! The location of the home is simply ideal, a few blocks to Frontier Park and Hasbrook Park, with Hockey rinks and pools, plus close proximity to downtown Arlington Heights, shops, restaurants, top-rated schools, Metra and everything downtown Arlington Heights has to offer! Al Fresco dining in the summer, metropolis, other music venues, just to name a few. Come see why you will want to call this your next home!
General Info
- List Price $415,000
- Sale Price $421,500
- Bed 3 Beds
- Bath 2 Baths
- Taxes $8,126
- Market Time 4 days
- Year Built 1961
- Square Feet 1184
- Assessments Not provided
- Assessments Include None
- Source MRED as distributed by MLS GRID
Rooms
- Total Rooms 6
- Bedrooms 3 Beds
- Bathrooms 2 Baths
- Living Room 14X15
- Dining Room 13X13
- Kitchen 13X13
Features
- Heat Gas, Forced Air
- Air Conditioning Central Air
- Appliances Oven/Range, Microwave, Dishwasher, Refrigerator, Washer, Dryer
- Amenities Sidewalks, Street Lights, Street Paved
- Parking Garage
- Age 61-70 Years
- Style Ranch
- Exterior Aluminum Siding,Brick
Based on information submitted to the MLS GRID as of 2/25/2026 11:32 PM. All data is obtained from various sources and may not have been verified by broker or MLS GRID. Supplied Open House Information is subject to change without notice. All information should be independently reviewed and verified for accuracy. Properties may or may not be listed by the office/agent presenting the information.
























































