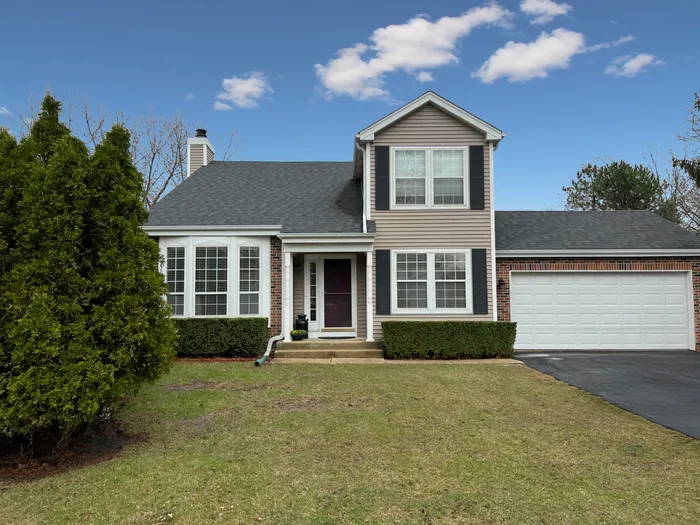- Status Sold
- Sale Price $466,000
- Bed 3 Beds
- Bath 2.1 Baths
- Location Ela
Welcome to this charming Lake Zurich home, located in the highly sought-after Stevenson High School district! Nestled in a private cul-de-sac, this residence offers the perfect blend of convenience and tranquility. Enjoy easy access to shopping, dining, and top-rated schools, making it an ideal location for modern living. Step inside to an inviting foyer with vaulted ceiling, leading into an open-concept living space featuring hardwood floors throughout the main level. The kitchen is a standout, with an abundance of storage, including a pantry and a utility closet. The utility closet can even be converted back into a first-floor laundry (hookups are already there!). All appliances are stainless steel (2021), including a Samsung French door refrigerator and Maytag 5-burner gas range and dishwasher and newer range hood-perfect for any chef. The family room, with its cozy wood-burning fireplace (featuring gas logs and a gas starter), is the perfect space for relaxing or entertaining, and the sliding door leads you out to a cedar deck overlooking a fenced backyard. Enjoy peaceful views of the grasslands (stunning when in bloom!) with no neighbors behind, creating a sense of privacy and serenity. The formal dining room is ideal for hosting gatherings, and the living room with vaulted ceiling adds to the home's entertaining space. The upstairs features a spacious primary bedroom with 2 closets and an ensuite bath with shower, as well as two additional well-sized bedrooms and a full hall bath with a tub/shower combo. New carpet (March 2025) on the 2nd level! The unfinished basement is a blank canvas, ready for your personal touch-whether you envision a home gym, media room, or extra storage space. Additional features include a Whirlpool washer and gas dryer (approximately 5 years old), Carrier furnace with April Aire humidifier and AC, and roof that's approximately 8 years old (a complete tear-off). The 2-car heated garage adds extra comfort during the colder months. Fresh, neutral paint throughout makes it easy to move in and personalize this beautiful home. Tons of storage space including linen closet and 2nd storage closet on 2nd level.
General Info
- List Price $424,900
- Sale Price $466,000
- Bed 3 Beds
- Bath 2.1 Baths
- Taxes $11,131
- Market Time 4 days
- Year Built 1986
- Square Feet 1526
- Assessments Not provided
- Assessments Include None
- Listed by: Phone: Not available
- Source MRED as distributed by MLS GRID
Rooms
- Total Rooms 7
- Bedrooms 3 Beds
- Bathrooms 2.1 Baths
- Living Room 16X12
- Family Room 14X13
- Dining Room 13X10
- Kitchen 16X13
Features
- Heat Gas, Forced Air
- Air Conditioning Central Air
- Appliances Oven/Range, Dishwasher, Refrigerator, Washer, Dryer, All Stainless Steel Kitchen Appliances, Range Hood
- Amenities Park/Playground, Curbs/Gutters, Street Paved
- Parking Garage
- Age 31-40 Years
- Style Colonial
- Exterior Vinyl Siding
Based on information submitted to the MLS GRID as of 2/25/2026 11:32 PM. All data is obtained from various sources and may not have been verified by broker or MLS GRID. Supplied Open House Information is subject to change without notice. All information should be independently reviewed and verified for accuracy. Properties may or may not be listed by the office/agent presenting the information.



