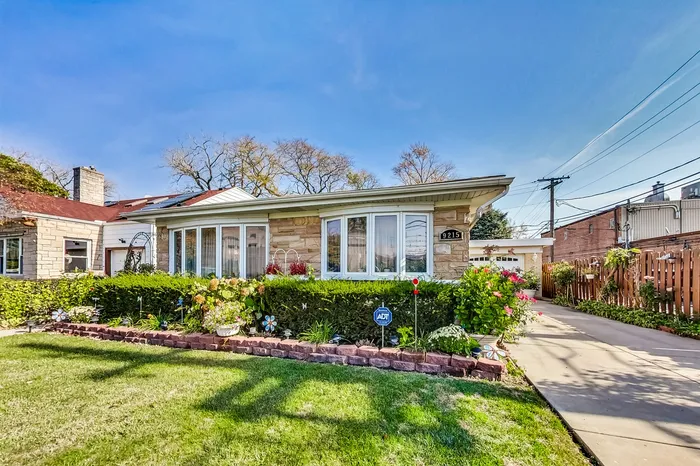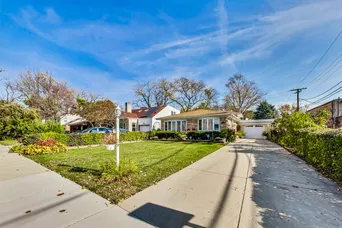- Status New
- Price $499,999
- Bed 3 Beds
- Bath 2 Baths
- Location Evanston
Welcome to 9215 Crawford-your dream home in the heart of charming "Skevanston"! This meticulously maintained 3-bedroom, 2-bath gem is packed with comfort and character, perfect for creating memories. Step into the spacious, updated kitchen, a haven for chefs of all levels. Whether you're whipping up weeknight dinners or hosting holiday feasts, the open layout and eat-in space make it a joy. From there, flow into the delightful dining room and the cozy media space-ideal for relaxing or entertaining. Need a home office? The additional bedroom on the main level is ready to inspire your productivity. Upstairs, you'll find a roomy primary bedroom with abundant closet space and a third bedroom perfect for kids, guests or family. The lower level offers even more possibilities-a secluded media or game room, laundry space, and backyard access for all your outdoor adventures. Speaking of outdoors, the fully fenced yard is a gardener's paradise, with vibrant blooms lovingly cultivated by the home's previous green-thumbed owner. With a 1-car attached garage and a "SkEvanton" location that's tough to beat, this home gives you the best of both worlds. Enjoy award-winning Evanston Schools, diverse dining, abundant green spaces, and quick access to Chicago and the expressway. Plus, you're just minutes from Westfield Mall and the thriving arts and culture scene-suburban convenience with a big-city vibe! Come see this charming home! Second Parcel number 10141190160000 Updates: Roof 2020 * HVAC 2017 * Windows 2006 *
General Info
- Price $499,999
- Bed 3 Beds
- Bath 2 Baths
- Taxes $6,463
- Market Time 3 days
- Year Built 1964
- Square Feet 1618
- Assessments Not provided
- Assessments Include None
- Listed by Dream Town Real Estate
- Source MRED as distributed by MLS GRID
Rooms
- Total Rooms 7
- Bedrooms 3 Beds
- Bathrooms 2 Baths
- Living Room 17X13
- Family Room 16X13
- Dining Room 12X09
- Kitchen 13X11
Features
- Heat Gas
- Air Conditioning Central Air
- Appliances Not provided
- Parking Garage
- Age 61-70 Years
- Exterior Brick
Mortgage Calculator
- List Price{{ formatCurrency(listPrice) }}
- Taxes{{ formatCurrency(propertyTaxes) }}
- Assessments{{ formatCurrency(assessments) }}
- List Price
- Taxes
- Assessments
Estimated Monthly Payment
{{ formatCurrency(monthlyTotal) }} / month
- Principal & Interest{{ formatCurrency(monthlyPrincipal) }}
- Taxes{{ formatCurrency(monthlyTaxes) }}
- Assessments{{ formatCurrency(monthlyAssessments) }}







































































