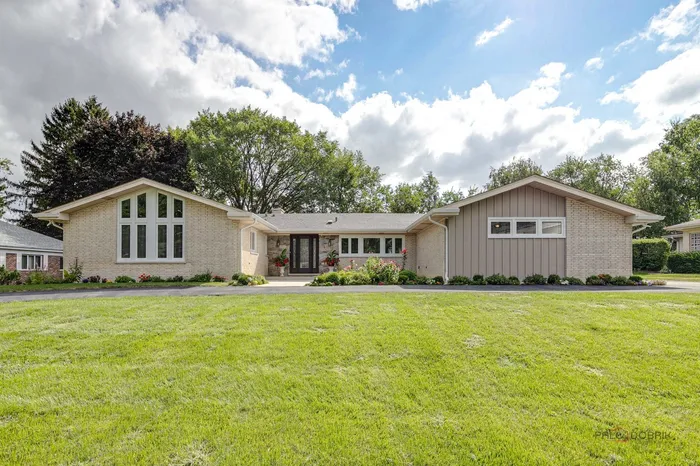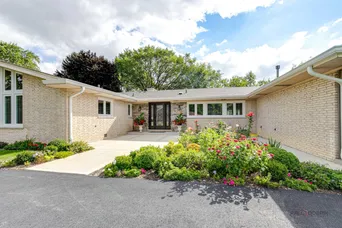- Status Sold
- Sale Price $825,000
- Bed 4 Beds
- Bath 3.1 Baths
- Location Palatine
A STELLAR RANCH home that is brimming with abundant natural light, luxurious finishes and modern amenities! The spacious foyer entry flows seamlessly into the living room, complete with a gas fireplace + built-in shelving and is open to the dining room ideal for ultimate entertainment. The inviting family room also features a fireplace and opens onto a stunning sunroom with radiant heated floors & ambient lighting which is perfect for year-round enjoyment. The kitchen is a chef's dream, boasting custom-designed white cabinetry, granite countertops, a stylish tiled backsplash, and top-of-the-line KitchenAid stainless steel appliances, including a 5-burner cooktop and built-in double oven. The kitchen's wall of windows offers a charming view of the front courtyard. All bathrooms have been meticulously renovated, showcasing tiled surrounds, brand-new vanities, and Kohler fixtures. The private primary suite offers a retreat with an en-suite bath equipped with dual vanities and a spacious tiled shower, 1 walk-in closet + a spacious wall closet. The finished lower level features a huge recreational area, new carpeting, a full bath with shower, 2 abundant spaces for storage and utility room. This property features an expansive lot with a generous front yard and a spacious backyard, perfect for all your outdoor entertaining needs. Additional upgrades include all newly installed red oak hardwood floors, wainscoting, crown molding, recessed lighting, new windows in 2021, new interior and exterior doors in 2021, and a Kinetico water filtration system installed in 2022. In sought after Plum Grove Estates featuring Fremd HS District, minutes to major expressways, shopping and entertainment this home is a true gem, ready to impress even the most discerning buyer.
General Info
- List Price $849,900
- Sale Price $825,000
- Bed 4 Beds
- Bath 3.1 Baths
- Taxes $11,158
- Market Time 78 days
- Year Built 1965
- Square Feet 4517
- Assessments $375
- Assessments Include None
- Listed by: Phone: Not available
- Source MRED as distributed by MLS GRID
Rooms
- Total Rooms 9
- Bedrooms 4 Beds
- Bathrooms 3.1 Baths
- Living Room 26X15
- Family Room 23X15
- Dining Room 15X12
- Kitchen 23X12
Features
- Heat Gas, Forced Air, Radiant
- Air Conditioning Central Air
- Appliances Oven-Double, Dishwasher, Refrigerator, Washer, Dryer, All Stainless Steel Kitchen Appliances, Cooktop, Oven/Built-in, Range Hood, Water Softener Owned, Gas Cooktop
- Amenities Park/Playground, Street Lights, Street Paved
- Parking Garage
- Age 51-60 Years
- Style Ranch
- Exterior Brick,Cedar
Based on information submitted to the MLS GRID as of 2/25/2026 11:32 PM. All data is obtained from various sources and may not have been verified by broker or MLS GRID. Supplied Open House Information is subject to change without notice. All information should be independently reviewed and verified for accuracy. Properties may or may not be listed by the office/agent presenting the information.














