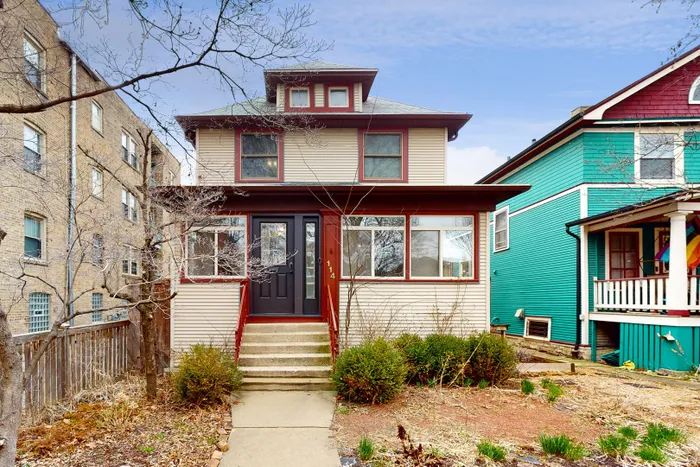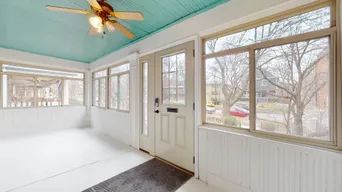- Status Coming Soon
- Price $750,000
- Bed 5 Beds
- Bath 2.1 Baths
- Location Oak Park

Exclusively listed by Dream Town Real Estate
This unassuming Four Square four bedroom home transforms once inside into the spectacular, with open-concept dining room, cook's kitchen, mud room and sunken family room all included in a 2 story addition. All new wood floors upstairs in four generously-sized bedrooms. Master bedroom with master bath that includes shower, bath and double sinks. Second floor laundry room and second bath lead to 3 additional bedrooms, all with ceiling fans and large closets with organizers. Third floor bonus space in the finished attic is perfect for work from home or a playroom for the kids. Outside is a fully fenced yard with garden and perennials, beautiful stone patio, and two car garage. The open kitchen includes a wine fridge and stemware rack in the butler's pantry, large pantry with granite counters and electric and the original buffet with leaded glass preserved. Oven is BlueStar, with a griddle, grill and six burners. Additional Electolux oven under the unique granite counters and space for your own microwave. Bosch dishwasher and large Samsung refrigerator make this a cook's dream kitchen. Also stashed away perfectly right off the kitchen is a bookshelf for cookbooks and more. Open to the dining room, 3 barstools are included at the island for chats with the chef. Hand-painted tiles from Spain are interwoven in the stunning backsplash and stained glass accents are included throughout. This well-cared for and thoughtfully planned home includes blown in insulation (in older parts of home, regular insulation in new), newer triple-glazed Marvin wood windows throughout, new front doors, programmable blinds in the family room, 2 HVACs with Nest thermostats, new gutters with leaf guard system, upgraded electrical and 30 year shingled roof (new in 2012). Matterport: https://my.matterport.com/show/?m=RRAXHGEMrC2&mls=1
General Info
- Price $750,000
- Bed 5 Beds
- Bath 2.1 Baths
- Taxes Not provided
- Market Time Not provided
- Year Built Not provided
- Square Feet 2397
- Assessments Not provided
- Assessments Include None
- Buyer's Agent Commission 2.5%
- Source MRED as distributed by MLS GRID
Rooms
- Total Rooms Not provided
- Bedrooms 5 Beds
- Bathrooms 2.1 Baths
Features
- Heat Not provided
- Air Conditioning Not provided
- Appliances Not provided
- Parking Garage
- Age Not provided
- Exterior Not provided
Mortgage Calculator
- List Price{{ formatCurrency(listPrice) }}
- Taxes{{ formatCurrency(propertyTaxes) }}
- Assessments{{ formatCurrency(assessments) }}
- List Price
- Taxes
- Assessments
Estimated Monthly Payment
{{ formatCurrency(monthlyTotal) }} / month
- Principal & Interest{{ formatCurrency(monthlyPrincipal) }}
- Taxes{{ formatCurrency(monthlyTaxes) }}
- Assessments{{ formatCurrency(monthlyAssessments) }}













































































