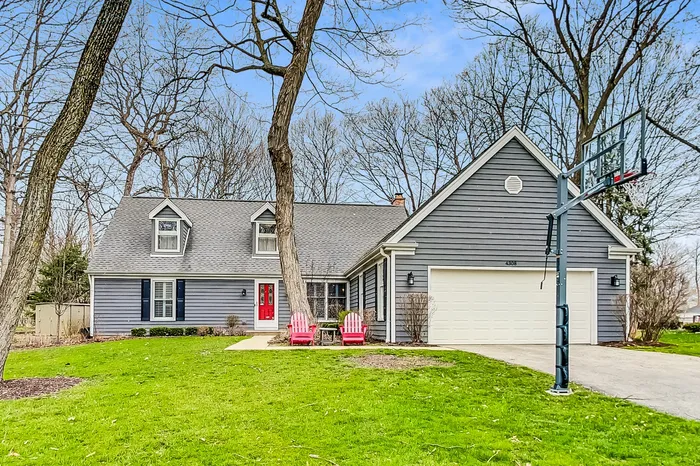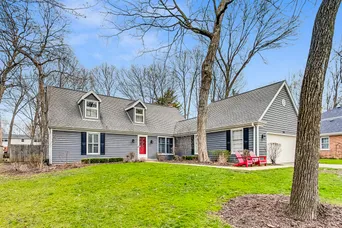- Status Sold
- Sale Price $670,000
- Bed 4 Beds
- Bath 3 Baths
- Location Palatine
-

Robin Chessick
robinc@bairdwarner.com
Welcome home to 4308 Oaksbury Lane! Nestled within a picturesque landscape on a cul-de-sac street. This exquisitely renovated home offers a harmonious blend of modern comfort and functionality. From the moment you step inside, you'll be captivated by the seamless flow of contemporary design and charm. The heart of the home is a chef's dream kitchen, featuring a gourmet kitchen adorned with granite countertops and state-of-the-art stainless steel appliances. Open to the inviting family room complete with hardwood floors in a grey wash and a cozy wood burning fireplace. This space is perfect for both intimate gatherings and lively entertaining. Adding to the allure is a sun-drenched sunroom, where the addition of a ductless air and heat unit ensures year-round comfort providing the ideal spot for relaxation or enjoying views of the meticulously landscaped backyard. In addition, on the main level is where convenience meets luxury, featuring a first-floor bedroom with a full renovated bath, ideal for guests or multigenerational living. Outside, the expansive fenced backyard beckons offering a tranquil oasis for outdoor living and al fresco dining. A sprinkler system ensures lush landscaping beds (not grass) year-round, enhancing the beauty of the surroundings. Upstairs, retreat to the luxurious primary suite, boasting a spa-like renovated bathroom with a separate walk-in shower for indulgent relaxation. In the bedroom itself, it also has a ductless built in wall HVAC for added comfort! Two additional generously-sized bedrooms upstairs, each illuminated with overhead lighting, provide comfort and privacy for family members or guests. An additional, renovated bath on the 2nd floor finishes off the space. Custom touches throughout the home include built-in bookshelves in the family room and a garage equipped with a Polyurea floor coating, combining durability with style. Boasting a fully finished basement with an expansive rec room, plus an additional two separate individual rooms flanking either side of the rec room, offering flexibility for your lifestyle needs. Need a designated workout area? Transform one of the rooms into a fitness haven. Need extra space for guests or another office? No matter how you choose to utilize the space, the fully finished basement adds significant value to this home, providing extra square footage for you to personalize and enjoy for years to come. Easy access to top-rated schools and major thoroughfares. This residence offers the epitome of modern suburban living. Fremd High School with new boundary change in Fall 2024, elementary will be Central Road and middle will be Plum Grove. Location is minutes to Woodfield Mall and miles and miles of trails connected by Salt Creek Greenway Trail, Palatine farmers market and everything else this family friendly community has to offer! Don't miss the opportunity to make this meticulously updated and thoughtfully designed home your own retreat.
General Info
- List Price $640,000
- Sale Price $670,000
- Bed 4 Beds
- Bath 3 Baths
- Taxes $11,423
- Market Time 1 days
- Year Built 1976
- Square Feet 2807
- Assessments Not provided
- Assessments Include None
- Source MRED as distributed by MLS GRID
Rooms
- Total Rooms 11
- Bedrooms 4 Beds
- Bathrooms 3 Baths
- Living Room 19X16
- Family Room 18X15
- Dining Room 16X10
- Kitchen 11X17
Features
- Heat Gas, Forced Air
- Air Conditioning Central Air
- Appliances Oven/Range, Microwave, Dishwasher, Refrigerator, Washer, Dryer, Disposal, All Stainless Steel Kitchen Appliances
- Parking Garage
- Age 41-50 Years
- Exterior Cedar
Based on information submitted to the MLS GRID as of 2/25/2026 11:32 PM. All data is obtained from various sources and may not have been verified by broker or MLS GRID. Supplied Open House Information is subject to change without notice. All information should be independently reviewed and verified for accuracy. Properties may or may not be listed by the office/agent presenting the information.














































































































