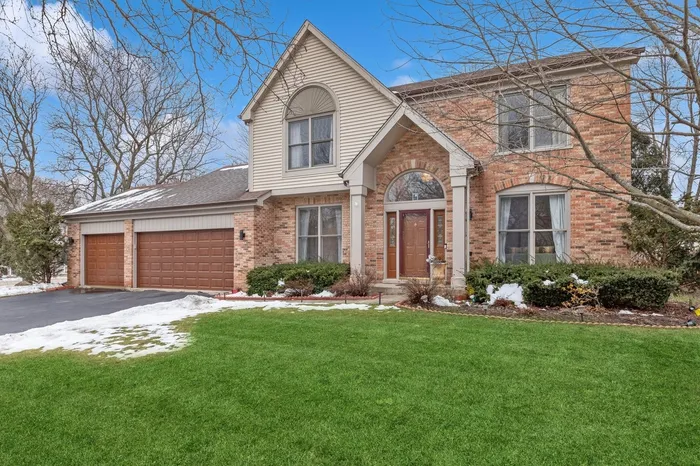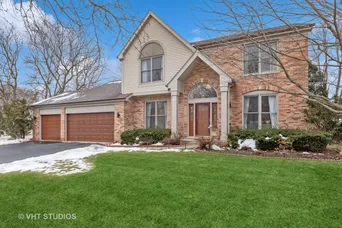- Status Sold
- Sale Price $521,000
- Bed 4 Beds
- Bath 2.2 Baths
- Location Algonquin
Expect to be impressed! Looking for SPACE and an awesome location in Algonquin? This home is located on a spacious piece of property and a cul de sac. This fabulous home in located in the wonderful Arbor Hills Subdivision. Enter into the light and bright entrance into the perfect layout. The warm and welcoming family room is highlighted by a classic stone fireplace, overlooking the extra large deck and backyard. Enter the chef inspired eat-in kitchen with multiple prepping areas, high end appliances, a bonus wine fridge and endless storage options. This combination is the perfect space for entertaining family and friends. Beaming hardwood floors are carried throughout the first floor, with a desirable first floor office WITH a (double-sided) fireplace. Two additional spaces to dine in or an opportunity to make another first floor office! An enormous laundry room, finishes off the first floor space, leading out into the desirable three car garage. Upstairs find an enormous primary en-suite, with two closets and a luxury bathroom including a soaking tub for relaxation. Three additional oversized bedrooms and a second bathroom finish off the space. On the lowest level, find an entertaining kitchenette and 1/2 bath with ample storage hidden among the basement with not one but two huge crawls spaces. (VERY well hidden!). Pride of ownership shown throughout the home. Conveniently located to take advantage of the quaint and charming downtown Algonquin and the Fox River. What more could you want from YOUR new home?
General Info
- List Price $485,000
- Sale Price $521,000
- Bed 4 Beds
- Bath 2.2 Baths
- Taxes $9,494
- Market Time 5 days
- Year Built 1996
- Square Feet 2563
- Assessments $75
- Assessments Include Common Insurance
- Listed by: Phone: Not available
- Source MRED as distributed by MLS GRID
Rooms
- Total Rooms 11
- Bedrooms 4 Beds
- Bathrooms 2.2 Baths
- Living Room 17X13
- Family Room 20X15
- Dining Room 12X12
- Kitchen 20X14
Features
- Heat Gas, Forced Air
- Air Conditioning Central Air
- Appliances Oven/Range, Microwave, Dishwasher, Refrigerator, Refrigerator-Bar, Washer, Dryer, Disposal, Wine Cooler/Refrigerator
- Amenities Curbs/Gutters, Sidewalks, Street Lights, Street Paved
- Parking Garage
- Age 26-30 Years
- Style Colonial
- Exterior Brick
Based on information submitted to the MLS GRID as of 2/25/2026 11:32 PM. All data is obtained from various sources and may not have been verified by broker or MLS GRID. Supplied Open House Information is subject to change without notice. All information should be independently reviewed and verified for accuracy. Properties may or may not be listed by the office/agent presenting the information.




























































