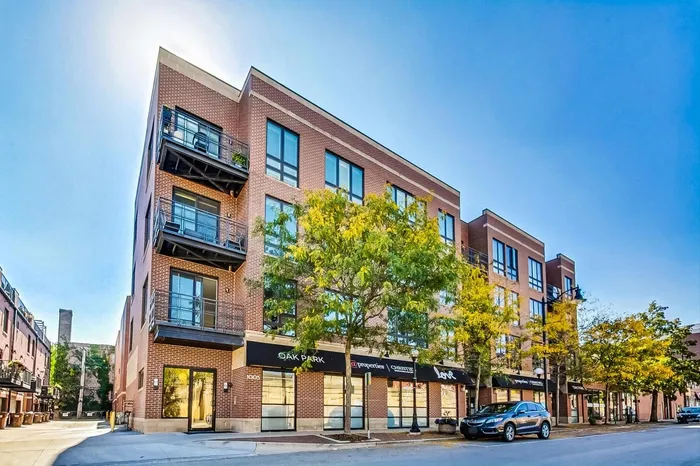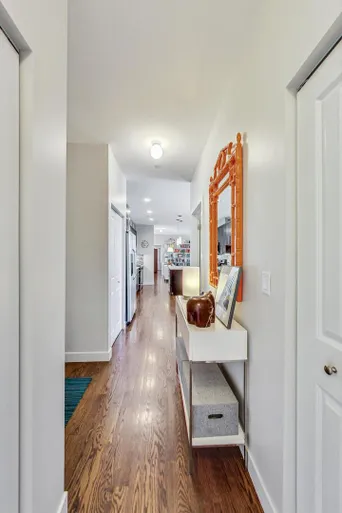- Status Sold
- Sale Price $485,000
- Bed 3 Beds
- Bath 2 Baths
- Location Oak Park
Location, location, location! Highly desirable 3 bedroom in the heart of historic Oak Park. Not only is this a stunning unit, it is in a building that is only 14 years young which is unique for Oak Park. This custom condo combined the original plan of two units, creating a one of a kind 3 bedroom. Perfect throughout with every finished space creatively crafted for maximum use. The space is designed to have the sun beaming into the unit with the floor-to-ceiling windows throughout, plus the 9' ceilings throughout add to the charm. Featuring an entertainers space with the open floor plan and an ideal, large kitchen including the spacious island with counter seating, endless storage opportunities, and an eat in kitchen space for all to gather around. The private master en-suite on the opposite side of the unit than the rest of the bedrooms, features a walk-in shower with dual vanities and a large walk-in closet. The other two bedrooms or one bedroom and one private office, perfect for working from home, share the other full bath on the opposite end of the unit. Ideal in unit laundry for endless loads of laundry. Two wonderful outdoor spaces to step out onto and spend quality time outdoors in the summer months. An indoor heated garage space with the option to rent an additional space, all walkable to charming downtown Oak Park. LOW taxes for any of the newer high-rise buildings in Oak Park! Take advantage of everything Oak Park and this ideal location have to offer. Steps to the Metro and the CTA Green Line, restaurants, library, shops, award winning schools, park, movie theaters, the farmers market, and more.
General Info
- List Price $498,000
- Sale Price $485,000
- Bed 3 Beds
- Bath 2 Baths
- Taxes $8,215
- Market Time 46 days
- Year Built 2009
- Square Feet 1543
- Assessments $550
- Assessments Include Heat, Gas, Common Insurance, Exterior Maintenance, Scavenger, Snow Removal, Other
- Listed by: Phone: Not available
- Source MRED as distributed by MLS GRID
Rooms
- Total Rooms 6
- Bedrooms 3 Beds
- Bathrooms 2 Baths
- Living Room 17X23
- Dining Room 07X09
- Kitchen 08X17
Features
- Heat Gas, Forced Air, Zoned
- Air Conditioning Central Air, Zoned
- Appliances Oven/Range, Microwave, Dishwasher, Refrigerator, Washer, Dryer, Disposal, All Stainless Steel Kitchen Appliances
- Parking Garage
- Age 11-15 Years
- Exterior Brick
Based on information submitted to the MLS GRID as of 2/25/2026 11:32 PM. All data is obtained from various sources and may not have been verified by broker or MLS GRID. Supplied Open House Information is subject to change without notice. All information should be independently reviewed and verified for accuracy. Properties may or may not be listed by the office/agent presenting the information.






































































