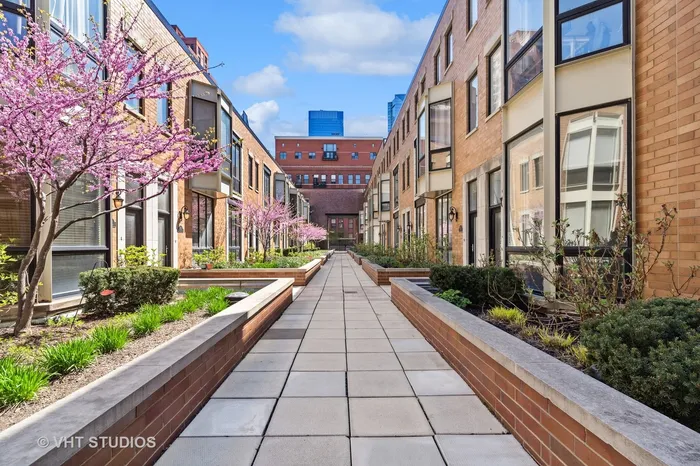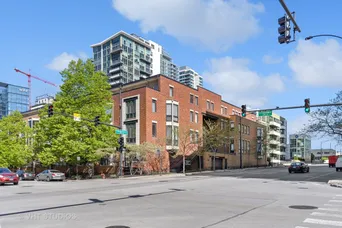- Status Sold
- Sale Price $1,010,000
- Bed 4 Beds
- Bath 2.1 Baths
- Location West Chicago
In the heart of Fulton Market, this fantastic, updated 4 level townhome is ready for new owners. Step into this designer townhome (with the option of furniture) from the gated community courtyard area and immediately fall in love! Stunning hardwood floors, soaring ceilings, custom millwork, with a neutral palette and a sophisticated modern look is found throughout this elegant home. The spacious family room / dining room area is perfect for entertaining friends or simply space for the entire family to enjoy. The sophisticated design leads into the kitchen, featuring marble countertops and backsplash, top of the line appliances including a 36" Wolf range, separate wine fridge plus a massive island. Located on the next level, find an enormous private primary bedroom and custom en-suite bathroom. Completing off this level is an additional spacious separate office or bedroom, ideal for working from home. The 4th level is complete with a two additional bedrooms and a full bath, plus the large laundry room. In addition, there is access to a common area rooftop patio, which is being completed with Trex decking this Spring. Back on the lowest level you will find the entrance to the HEATED private 2 car garage within the main garage for the building plus an interior space for a gym area, kid's playroom or additional working from home space. In addition, this level leads you onto your private patio, a perfect spot to unwind at the end of the day. Endless closets throughout. The entire complex is gated, including the inner courtyard. Enjoy all the benefits of city living, and everything Fulton Market has to offer, including unique shopping, trendy restaurants, ideal co-working spaces, public transportation, events, festivals plus easy access to highways. This house is a must-see for anyone looking for a modern, spacious, and luxurious property within the pulse of the city. With its prime location, this home truly has it all.
General Info
- List Price $995,000
- Sale Price $1,010,000
- Bed 4 Beds
- Bath 2.1 Baths
- Taxes $16,653
- Market Time 44 days
- Year Built 1997
- Square Feet 3400
- Assessments $1,169
- Assessments Include Water, Common Insurance, Exterior Maintenance, Lawn Care, Scavenger, Snow Removal
- Listed by: Phone: Not available
- Source MRED as distributed by MLS GRID
Rooms
- Total Rooms 8
- Bedrooms 4 Beds
- Bathrooms 2.1 Baths
- Living Room 18X20
- Family Room 18X12
- Dining Room 13X11
- Kitchen 18X12
Features
- Heat Gas, Forced Air
- Air Conditioning Central Air
- Appliances Oven-Double, Dishwasher, Refrigerator, Freezer, Washer, Dryer, Disposal
- Parking Garage
- Age 26-30 Years
- Exterior Brick
- Exposure N (North), S (South)
Based on information submitted to the MLS GRID as of 2/25/2026 11:32 PM. All data is obtained from various sources and may not have been verified by broker or MLS GRID. Supplied Open House Information is subject to change without notice. All information should be independently reviewed and verified for accuracy. Properties may or may not be listed by the office/agent presenting the information.
























































































