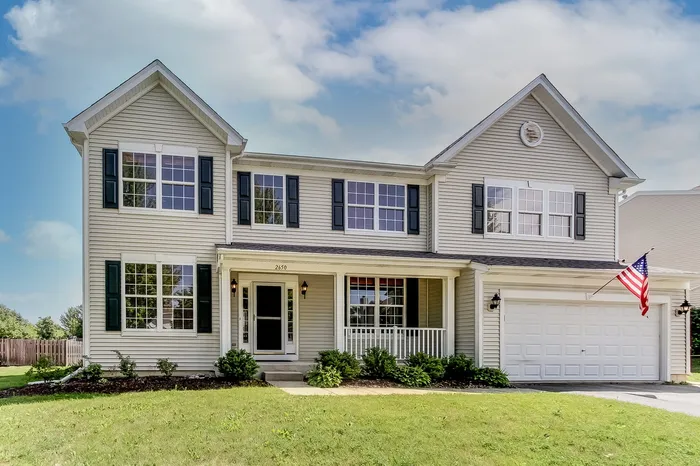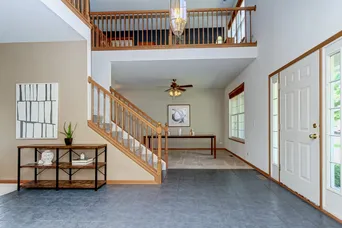- Status Sold
- Sale Price $358,000
- Bed 4 Beds
- Bath 2.1 Baths
- Location Grant
Welcome home to Silver Leaf Glen Subdivision! Over 3,000 sq ft of light and bright space. Plenty of room to grow into plus a gigantic basement, this home is waiting for you. When you enter the 2-story foyer, the extra tall ceilings, the open area is perfect for an at home office space and a separate dining room greet you. The home has been immaculately maintained. The ideal kitchen is open to the large family room which provide ample space for entertaining. Large mud/laundry room for that important storage for Chicago winters. Upstairs the massive primary bedroom has an impressive layout, an enormous walk-in closet, en-suite primary bathroom with separate shower and soaking tub. Three bedrooms plus a full bath and a spacious lofted area for room to work from home or an additional entertaining/gaming area, homework area complete the space upstairs. Many rooms freshly painted. Enjoy the deep backyard. The unfinished basement allows you to bring all of your ideas to make it the perfect space for you and your family. Potential for multiple areas of living...movie room, playroom, game room, workout or anything else you will need. Across the street is the neighborhood park. Big Hollow Middle School, Grant High School, Round Lake Beach provides a skate park, tennis courts, playgrounds, walking trails, baseball fields, soccer fields, and a new splash park by the nationally renowned Round Lake Area Park District. Plus shopping, restaurants, theater, Cultural center, outdoor concert pavilion, and METRA commuter rail. Close to the Chain O Lakes for boating, eating and entertainment as well.
General Info
- List Price $369,000
- Sale Price $358,000
- Bed 4 Beds
- Bath 2.1 Baths
- Taxes $9,803
- Market Time 19 days
- Year Built 2003
- Square Feet 3012
- Assessments Not provided
- Assessments Include None
- Listed by: Phone: Not available
- Source MRED as distributed by MLS GRID
Rooms
- Total Rooms 9
- Bedrooms 4 Beds
- Bathrooms 2.1 Baths
- Living Room 11X11
- Family Room 21X17
- Dining Room 11X14
- Kitchen 22X14
Features
- Heat Gas, Forced Air
- Air Conditioning Central Air
- Appliances Oven/Range, Microwave, Dishwasher, Refrigerator, Washer, Dryer
- Parking Garage
- Age 16-20 Years
- Style Colonial
- Exterior Aluminum Siding,Vinyl Siding
Based on information submitted to the MLS GRID as of 2/25/2026 11:32 PM. All data is obtained from various sources and may not have been verified by broker or MLS GRID. Supplied Open House Information is subject to change without notice. All information should be independently reviewed and verified for accuracy. Properties may or may not be listed by the office/agent presenting the information.






























































