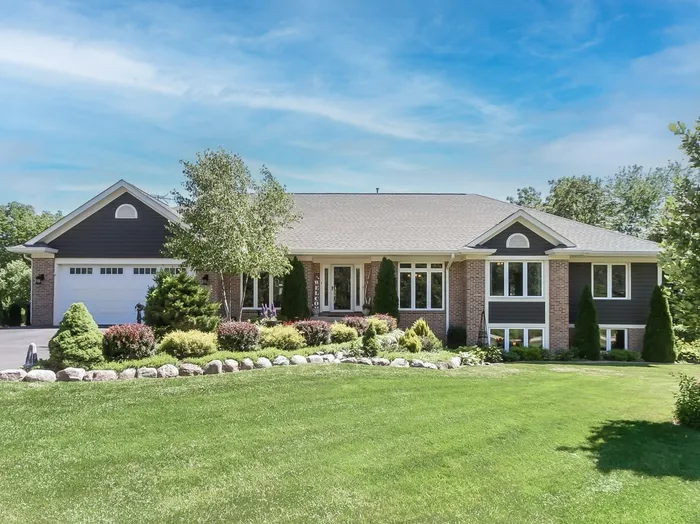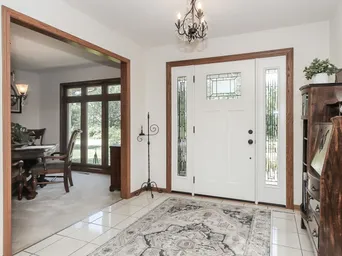- Status Sold
- Sale Price $450,000
- Bed 3 Beds
- Bath 2 Baths
- Location Coral
Looking for a FANTASTIC rehabbed ranch? Your wait is over! Step into this picture-perfect thoughtfully designed and updated home. Ideally located on a 1+ acre corner lot, privacy abounds in desirable Parkside Crossing. The entire main level of this home is wonderfully sun-drenched open space, including the kitchen overlooking the living room and additional four season room, with plenty of space for a dining table for all of your entertaining needs. Almost every inch of the home was remodeled in the past 5 years including enclosing the four-season room, all flooring, refinishing the enormous primary bath, finished English lower level with a large entertainment area and bar just to name a few..... The primary bedroom plus a primary bath en-suite is transformed, and has an enormous walk-in closet, perfect for that endless wardrobe. Two more bedrooms and another full bath finish off the first floor. Outdoors, there is an beautiful, enormous new brick paver patio to enjoy your Spring, summer and Fall nights. In addition, the outdoor space has been carefully planned out for landscaping by a gardening enthusiast, blooming all year long! The finished lower level can be used for a game room, additional entertaining space, a rec room and more in addition to the workshop and an abundance of storage! Plus, find a desirable 3 car garage (tandem) plus a must have large mud room for our Chicago winters . Huntley High School. Close to the hospital, ski jumps, golfing, parks, fishing ponds, library, downtown Huntley, and 3miles from I90 (no tolls collected at this exit). Make this your home today!
General Info
- List Price $450,000
- Sale Price $450,000
- Bed 3 Beds
- Bath 2 Baths
- Taxes $6,722
- Market Time 5 days
- Year Built 1993
- Square Feet 1961
- Assessments $100
- Assessments Include Common Insurance
- Listed by: Phone: Not available
- Source MRED as distributed by MLS GRID
Rooms
- Total Rooms 9
- Bedrooms 3 Beds
- Bathrooms 2 Baths
- Living Room 20X19
- Dining Room 11X10
- Kitchen 16X12
Features
- Heat Gas, Forced Air
- Air Conditioning Central Air
- Appliances Oven/Range, Microwave, Dishwasher, Refrigerator, All Stainless Steel Kitchen Appliances
- Amenities Street Paved
- Parking Garage
- Age 26-30 Years
- Style Ranch
- Exterior Brick,Cedar
Based on information submitted to the MLS GRID as of 2/25/2026 11:32 PM. All data is obtained from various sources and may not have been verified by broker or MLS GRID. Supplied Open House Information is subject to change without notice. All information should be independently reviewed and verified for accuracy. Properties may or may not be listed by the office/agent presenting the information.






























































