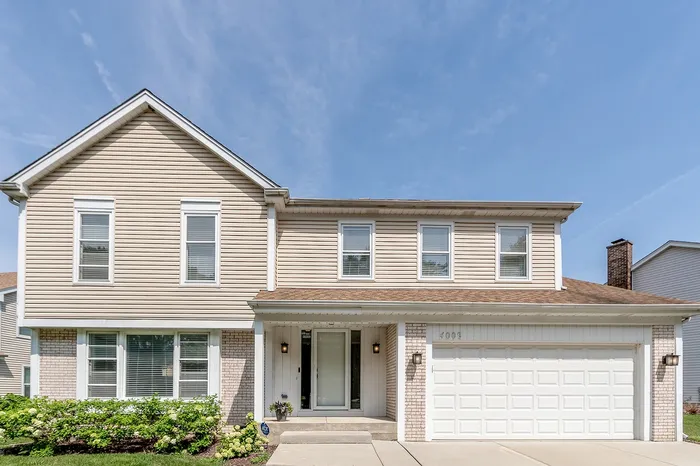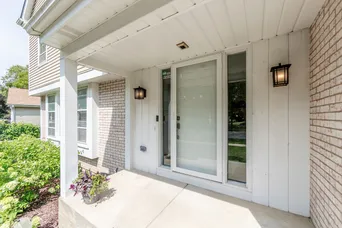- Status Sold
- Sale Price $549,999
- Bed 4 Beds
- Bath 2.1 Baths
- Location Wheeling
Fall in love with this newly rehabbed (2021) home in the Terramere Subdivision! Not one inch was overlooked. This home has been completely updated from the outstanding new kitchen, including brand new appliances and quartz counters, to all of the 3 bathrooms, including cabinets and floors, plus additional accents throughout featuring Carrara Marble. Nothing to do but move in! This kitchen provides an eat-in table area, and ample storage, including an newly added pantry. Opening into the family room for all to enjoy and gather in the large space. The family room is highlighted by a brick fireplace and sliding doors leading you onto your outdoor entertaining space on your backyard patio surrounded by the beautifully landscaped yard. Back inside of the home, upstairs, find a spacious primary "spa" like suite featuring a private bath with double sinks and a walk in closet plus a soaking tub. Three additional oversized bedrooms and a 2nd bathroom finish off the space upstairs. Laundry on the first floor, and the lower level find a partial basement ready for finishes with crawl. Just blocks from two parks, all three public schools, miles of trails which is conveniently located at the Buffalo Creek Forest Preserve, Walter Payton's Hill and AHPD 9 hole golf course. Close to Metra and easy access to all major highways. Newly formed, optional, Terramere Neighborhood Association, featuring events and fun activities for the neighborhood all summer long. Plus always enjoy what downtown Arlington Heights & Long Grove has to offer! What more could you want from your new neighborhood? Entire home freshly painted (2021).
General Info
- List Price $549,999
- Sale Price $549,999
- Bed 4 Beds
- Bath 2.1 Baths
- Taxes $13,300
- Market Time 22 days
- Year Built 1984
- Square Feet 2668
- Assessments Not provided
- Assessments Include None
- Listed by: Phone: Not available
- Source MRED as distributed by MLS GRID
Rooms
- Total Rooms 9
- Bedrooms 4 Beds
- Bathrooms 2.1 Baths
- Living Room 17X15
- Family Room 20X14
- Dining Room 12X10
- Kitchen 12X11
Features
- Heat Gas, Forced Air
- Air Conditioning Central Air
- Appliances Oven/Range, Microwave, Dishwasher, Refrigerator, Washer, Dryer, All Stainless Steel Kitchen Appliances
- Parking Garage
- Age 31-40 Years
- Style Colonial
- Exterior Brick,Frame
Based on information submitted to the MLS GRID as of 2/25/2026 11:32 PM. All data is obtained from various sources and may not have been verified by broker or MLS GRID. Supplied Open House Information is subject to change without notice. All information should be independently reviewed and verified for accuracy. Properties may or may not be listed by the office/agent presenting the information.




















































































































