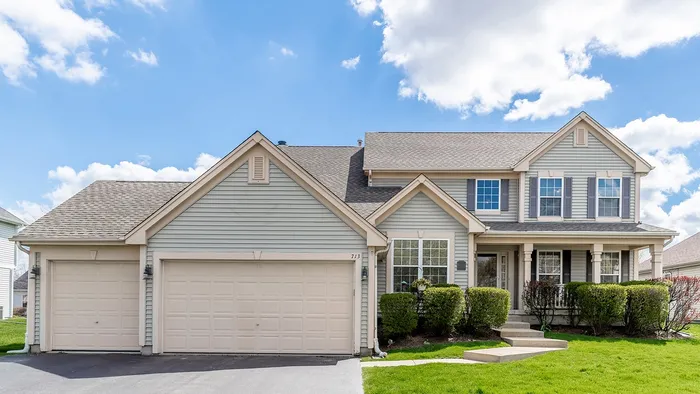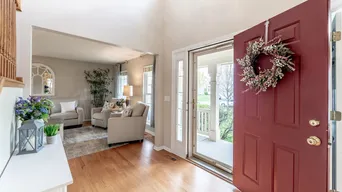- Status Sold
- Sale Price $360,000
- Bed 4 Beds
- Bath 4 Baths
- Location Nunda
WOW! Move right in! Wonderful family home in desirable Riverwalk. Meticulously maintained, one of the three largest models built in the subdivision, Lancaster model. The light and bright entrance welcomes you into the warm and open floorplan. Desirable hardwood floors throughout the first floor, plus the ever important private, first floor office for e-learning or working from home. Enjoy your large kitchen with an eat-in table area, desirable layout open into the family. Off the kitchen, find an exterior exit leading you onto your outdoor entertaining space on your backyard deck surrounded by the beautifully landscaped yard. Back inside, the family room is highlighted by a brick fireplace. Upstairs, find a spacious master suite featuring a private bath with double sinks and an enormous master closet. Three additional oversized bedrooms and full 2nd bathroom finish off the space. Downstairs find a finished basement for additional entertaining space and storage, perfect space for a workout area as well. Convenient first floor laundry and the mandatory mudroom for our Chicago winters. Oversized 3 car garage, plus ample storage throughout the home, complete with a "hidden" storage area behind the bookshelf in the basement! A conversation piece for years to come. Fantastic location! Near the Riverwalk community find miles of walking paths, fishing ponds, & parks & playground. The Forest River Preserve is just minutes away with access to a marina and boat storage. Mid August move out date desired by clients.
General Info
- List Price $349,000
- Sale Price $360,000
- Bed 4 Beds
- Bath 4 Baths
- Taxes $9,009
- Market Time 5 days
- Year Built 2002
- Square Feet 2623
- Assessments $55
- Assessments Include Common Insurance
- Listed by: Phone: Not available
- Source MRED as distributed by MLS GRID
Rooms
- Total Rooms 12
- Bedrooms 4 Beds
- Bathrooms 4 Baths
- Living Room 15X13
- Family Room 19X13
- Dining Room 13X11
- Kitchen 11X10
Features
- Heat Gas, Forced Air
- Air Conditioning Central Air
- Appliances Oven/Range, Microwave, Dishwasher, Refrigerator, Washer, Dryer, All Stainless Steel Kitchen Appliances
- Amenities Park/Playground, Pond/Lake, Curbs/Gutters
- Parking Garage
- Age 16-20 Years
- Style Traditional
- Exterior Aluminum Siding,Vinyl Siding
Based on information submitted to the MLS GRID as of 2/25/2026 11:32 PM. All data is obtained from various sources and may not have been verified by broker or MLS GRID. Supplied Open House Information is subject to change without notice. All information should be independently reviewed and verified for accuracy. Properties may or may not be listed by the office/agent presenting the information.






























































































































