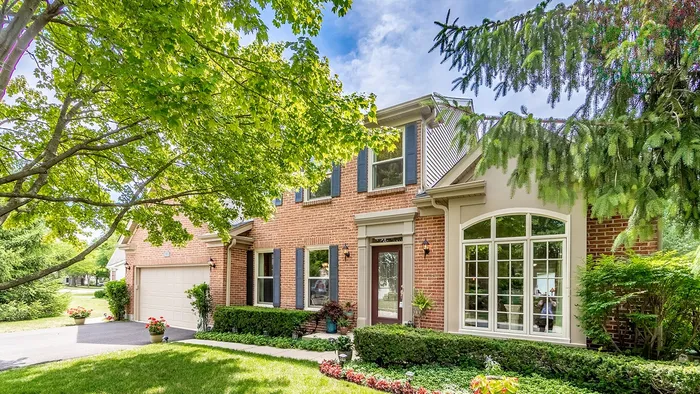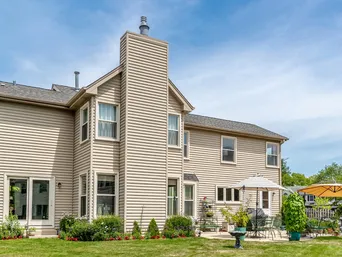- Status Sold
- Sale Price $535,000
- Bed 4 Beds
- Bath 2.1 Baths
- Location Vernon
Unique opportunity to own a spacious, COMPLETELY updated home. These transferees loss is your gain with over $150k in updates! Amazing! Enter into a two story entry/foyer, to an ideal first floor layout, complete with a private office and highlighted by hardwood floors. The owners implemented an open concept, welcoming you into the incredible eat-in area which overlooking the bright family room with a beautiful enticing fireplace and tons of windows and multiple sliding doors to your outside gardens. The WOW kitchen features quartz counter tops, expanded kitchen cabinets for abundance of storage space, touchless faucet, marble backsplash plus Jenn-Air appliances & Elkay sink. Inside, in addition to the gorgeous kitchen, the owners switched every doorknob, installed crown molding, ceiling fans, lighting throughout the home, painted, customized the closets, replaced doors, hinges and more. Upstairs, the master bedroom boasts a walk in closet and a gorgeous updated master bath en-suite, with large walk in shower. A total of 4 large bedrooms, 2.1 baths. Escape to the spectacular outdoor fenced in yard. The private yard features a spectacular patio and lush landscaping, cared for by an avid gardener. The finished full basement provides additional space for enjoying with the family, an additional office or bedroom plus a large storage room. Parks, pools, skate park, splash pad, soccer fields, basketball court, ice rink, walking paths, Metra, movie theaters, shopping and restaurants within miles of this home! Meticulously maintained home from top to bottom. See highlight sheet and come see why you will want to call this location home!
General Info
- List Price $545,000
- Sale Price $535,000
- Bed 4 Beds
- Bath 2.1 Baths
- Taxes $13,687
- Market Time 13 days
- Year Built 1987
- Square Feet 2279
- Assessments Not provided
- Assessments Include None
- Listed by: Phone: Not available
- Source MRED as distributed by MLS GRID
Rooms
- Total Rooms 11
- Bedrooms 4 Beds
- Bathrooms 2.1 Baths
- Living Room 20X12
- Family Room 19X12
- Dining Room 13X12
- Kitchen 22X12
Features
- Heat Gas, Forced Air
- Air Conditioning Central Air
- Appliances Oven-Double, Oven/Range, Microwave, Dishwasher, Refrigerator, Freezer, Washer, Dryer, Disposal, All Stainless Steel Kitchen Appliances, Wine Cooler/Refrigerator
- Amenities Park/Playground, Pond/Lake, Curbs/Gutters, Sidewalks, Street Lights, Street Paved
- Parking Garage
- Age 31-40 Years
- Style Colonial
- Exterior Vinyl Siding,Brick
Based on information submitted to the MLS GRID as of 2/25/2026 11:32 PM. All data is obtained from various sources and may not have been verified by broker or MLS GRID. Supplied Open House Information is subject to change without notice. All information should be independently reviewed and verified for accuracy. Properties may or may not be listed by the office/agent presenting the information.


















































