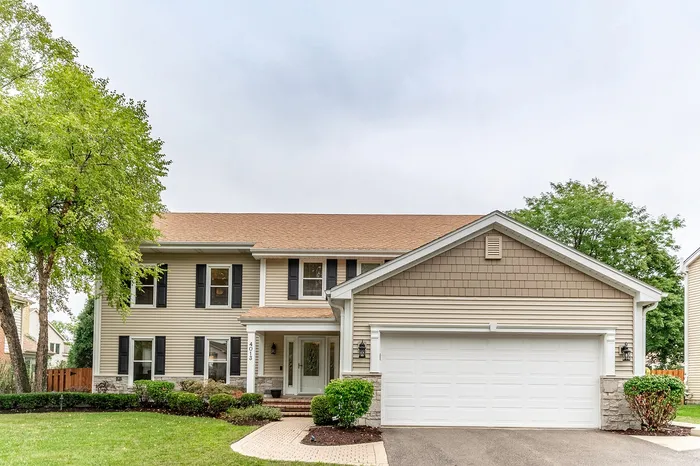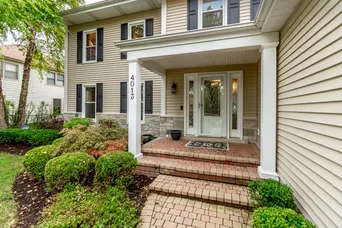- Status Sold
- Sale Price $595,000
- Bed 4 Beds
- Bath 3 Baths
- Location Wheeling
Expect to be impressed and move right in, because this is the one! Desirable Terramere home with completely remodeled kitchen and baths! Enter the warm and welcoming, airy home, with unique accents throughout. Desirable hardwood floors highlight the first floor and hallway upstairs, brick accent walls, a unique four season room, among other custom features. Awe-inspired kitchen designed with the chef in mind for entertaining friends and family. Gather around the massive island, in the cozy family room around the large stacked Stone fireplace, or in your four season room and beautifully landscaped peaceful backyard with a brick patio. Back inside the home is an ideal first floor office or bedroom with a remodeled full bath, perfect for working from home or a guest space. Complete with a full dining room and living room plus a must have large mud room. Upstairs find a extended master bedroom plus a luxury master bath with Jacuzzi Tub and steam shower. A chance to enjoy serenity after a long day. Enormous walk in closet, perfect for that endless wardrobe. Three more large bedrooms, an impressive finished 2nd bath and a 2nd floor expansive, unique to Terramere laundry room. Finished lower level perfect for a playroom, recreation room, pool or ping pong table and large separate storage area and crawl space. Pride of ownership shows throughout the home, meticulously maintained. Great neighborhood, park, and excellent schools, Buffalo Grove high school, all within 1/2 mile from the home. In addition, just miles from Deer Park/Kildeer shopping and the metra at Arlington Park! Completely updated and turnkey!
General Info
- List Price $595,000
- Sale Price $595,000
- Bed 4 Beds
- Bath 3 Baths
- Taxes $14,666
- Market Time 6 days
- Year Built 1979
- Square Feet 3246
- Assessments Not provided
- Assessments Include None
- Listed by: Phone: Not available
- Source MRED as distributed by MLS GRID
Rooms
- Total Rooms 12
- Bedrooms 4 Beds
- Bathrooms 3 Baths
- Living Room 20X15
- Family Room 18X15
- Dining Room 14X12
- Kitchen 14X20
Features
- Heat Gas, Forced Air
- Air Conditioning Central Air
- Appliances Oven-Double, Microwave, Dishwasher, Refrigerator, Washer, Dryer, Disposal, All Stainless Steel Kitchen Appliances, Wine Cooler/Refrigerator, Cooktop, Other
- Parking Garage
- Age 41-50 Years
- Style Colonial
- Exterior Vinyl Siding,Stone
Based on information submitted to the MLS GRID as of 2/25/2026 11:32 PM. All data is obtained from various sources and may not have been verified by broker or MLS GRID. Supplied Open House Information is subject to change without notice. All information should be independently reviewed and verified for accuracy. Properties may or may not be listed by the office/agent presenting the information.




















































































































