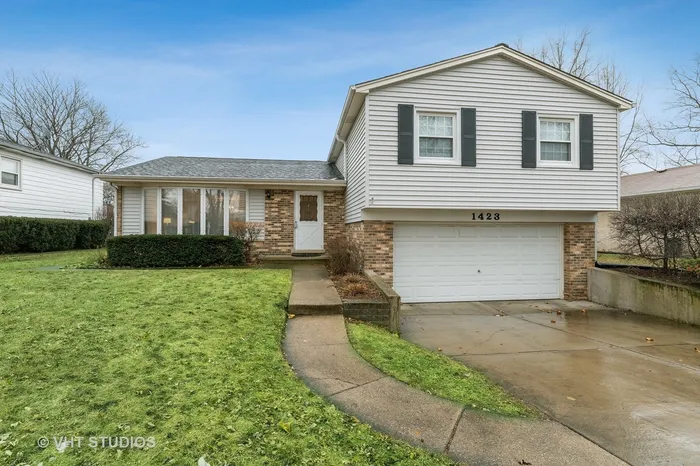- Status Sold
- Sale Price $384,000
- Bed 4 Beds
- Bath 2.1 Baths
- Location Wheeling
Look no further! Surprisingly large, approximately 2,300 sq. ft. Four full levels of living space! Light, bright and very spacious split level with finished sub basement. Perfect for a larger family, with 4 full bedrooms, spacious closets and 2.1 baths. Gather together for meals in either your separate dining room, eat in updated kitchen or on the backyard patio. Recently refinished beautiful hardwood floors throughout the main level (2017). Unique to this model home is a private master bath plus a full additional bathroom on 2nd floor. Underneath all 4 bedroom carpets are hardwood floors waiting to be refinished! A cozy lower level with a newly added closet (2018) plus a 1/2 bath, provides separate space to spread out. Plus, an additional finished (2018) sub - lower level creates an additional gathering space or separate playroom. Huge walk in laundry/utility room with ample storage. Fully fenced in yard. As an added bonus, the driveway has its own designated sump pump for additional waterproofing protection. Minutes to parks, blocks from the Mount Prospect Metra station. John Hersey High School!
General Info
- List Price $384,000
- Sale Price $384,000
- Bed 4 Beds
- Bath 2.1 Baths
- Taxes $9,028
- Market Time 2 days
- Year Built 1968
- Square Feet 2300
- Assessments Not provided
- Assessments Include None
- Listed by: Phone: Not available
- Source MRED as distributed by MLS GRID
Rooms
- Total Rooms 10
- Bedrooms 4 Beds
- Bathrooms 2.1 Baths
- Living Room 18X16
- Family Room 18X15
- Dining Room 11X12
- Kitchen 11X08
Features
- Heat Gas, Forced Air
- Air Conditioning Central Air
- Appliances Oven/Range, Microwave, Dishwasher, Refrigerator, Washer, Dryer
- Parking Garage
- Age 51-60 Years
- Style Tri-Level
- Exterior Vinyl Siding,Brick
Based on information submitted to the MLS GRID as of 2/25/2026 11:32 PM. All data is obtained from various sources and may not have been verified by broker or MLS GRID. Supplied Open House Information is subject to change without notice. All information should be independently reviewed and verified for accuracy. Properties may or may not be listed by the office/agent presenting the information.
















































