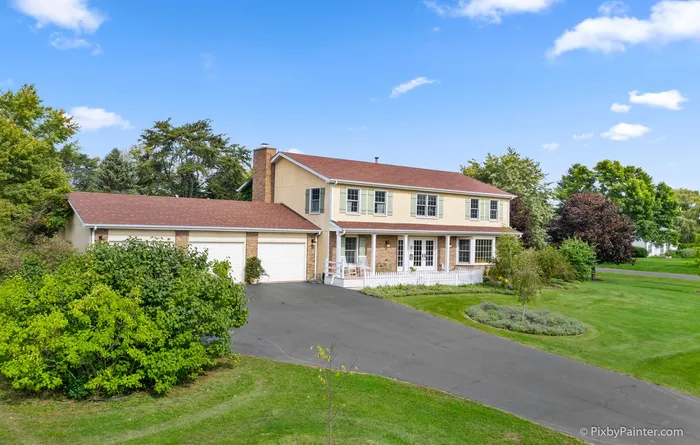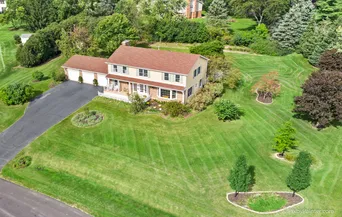- Status Sold
- Sale Price $515,000
- Bed 4 Beds
- Bath 2.1 Baths
- Location Ela
Perfect blend of warmth and elegance! This charming home has almost all harwood flooring throughout, plus a fantastic newer all white Kitchen with 5x7ft island 42" cabinetry and top-of-the-line Wolf, Fisher & Paykel appliances plus Sub Zero built in refrigerator. There is a butlers pantry with custom built-ins and first floor Office and Laundry room. Kitchen is wide open to eating area and Family room with fireplace. Great for family gatherings! From the Family Room enter a beautiful year round Sun Room with vaulted/beamed ceiling and 3 walls of windows bringing the outdoors in. Living Room/Dining Room are combined and currently used for expansive Dining Room, great for entertaining. 2nd floor has 4 bedrooms including spacious Master suite with walk-in closet and private bath with 2 vanities. Full basement is partially finished. 3 Car garage. Huge deck plus shed for extra storage and expansive backyard surrounded by tress/bushes to add privacy. Minutes to great shopping and restaurants including Deer Park Towne Center and fantastic schools.
General Info
- List Price $519,000
- Sale Price $515,000
- Bed 4 Beds
- Bath 2.1 Baths
- Taxes $11,720
- Market Time 6 days
- Year Built 1978
- Square Feet 3160
- Assessments $75
- Assessments Include Other
- Listed by: Phone: Not available
- Source MRED as distributed by MLS GRID
Rooms
- Total Rooms 13
- Bedrooms 4 Beds
- Bathrooms 2.1 Baths
- Living Room 14X21
- Family Room 15X19
- Dining Room COMBO
- Kitchen 16X12
Features
- Heat Gas, Forced Air
- Air Conditioning Central Air
- Appliances Microwave, Dishwasher, High End Refrigerator, Disposal, All Stainless Steel Kitchen Appliances, Cooktop, Oven/Built-in, Range Hood, Water Purifier Owned, Water Softener
- Parking Garage
- Age 41-50 Years
- Exterior Brick,Cedar
Based on information submitted to the MLS GRID as of 2/25/2026 11:32 PM. All data is obtained from various sources and may not have been verified by broker or MLS GRID. Supplied Open House Information is subject to change without notice. All information should be independently reviewed and verified for accuracy. Properties may or may not be listed by the office/agent presenting the information.








































































