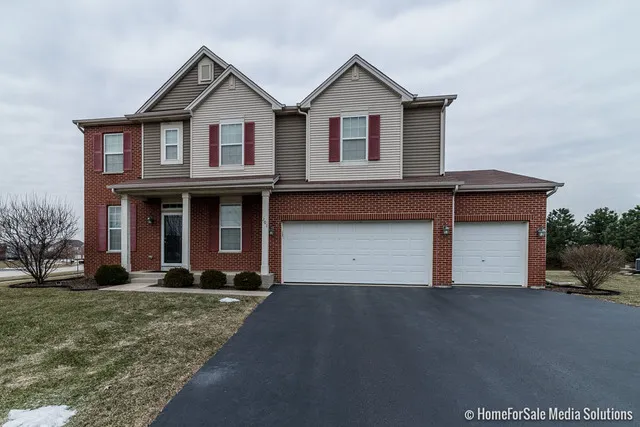- Status Sold
- Sale Price $318,500
- Bed 4 Beds
- Bath 2.1 Baths
- Location OSWEGO
BETTER THAN NEW!! Spacious gourmet kitchen w/42" maple cabinets, hardwood floors, granite counters w/travertine backsplash, SS appliances & walk in pantry. Family Room features gas fireplace on a switch for easy on and off and Built-in Entertainment Center. *Formal Dining Room & Living Room & 1st floor DEN* Master Suite w/Luxury ensuite * Large 2nd floor LOFT. Highly desirable 2nd floor laundry, & 3 additional Bedrooms w loads of closet space. One BR currently being used as TV Room. Full unfinished basement to finish as YOU please. Entertain outdoors on the large concrete patio with gazebo and firepit. School located within the Pool/clubhouse community. Annnd a 3 Car HEATED garage for all those Midwest winters. Just unpack and move in.
General Info
- List Price $328,000
- Sale Price $318,500
- Bed 4 Beds
- Bath 2.1 Baths
- Taxes $8,832
- Market Time 35 days
- Year Built 2010
- Square Feet 2976
- Assessments $150
- Assessments Include Clubhouse, Pool
- Listed by
- Source MRED as distributed by MLS GRID
Rooms
- Total Rooms 11
- Bedrooms 4 Beds
- Bathrooms 2.1 Baths
- Living Room 20X15
- Family Room 19X16
- Dining Room COMBO
- Kitchen 11X11
Features
- Heat Gas, Forced Air
- Air Conditioning Central Air
- Appliances Oven/Range, Microwave, Dishwasher, Disposal, All Stainless Steel Kitchen Appliances
- Amenities Clubhouse, Park/Playground, Pool, Tennis Courts, Sidewalks, Street Lights
- Parking Garage
- Age 6-10 Years
- Style Traditional
- Exterior Vinyl Siding,Brick
Based on information submitted to the MLS GRID as of 4/28/2025 6:32 PM. All data is obtained from various sources and may not have been verified by broker or MLS GRID. Supplied Open House Information is subject to change without notice. All information should be independently reviewed and verified for accuracy. Properties may or may not be listed by the office/agent presenting the information.























































































